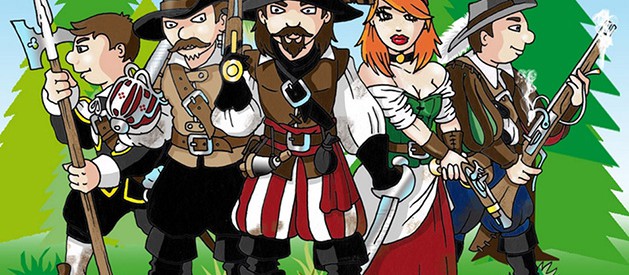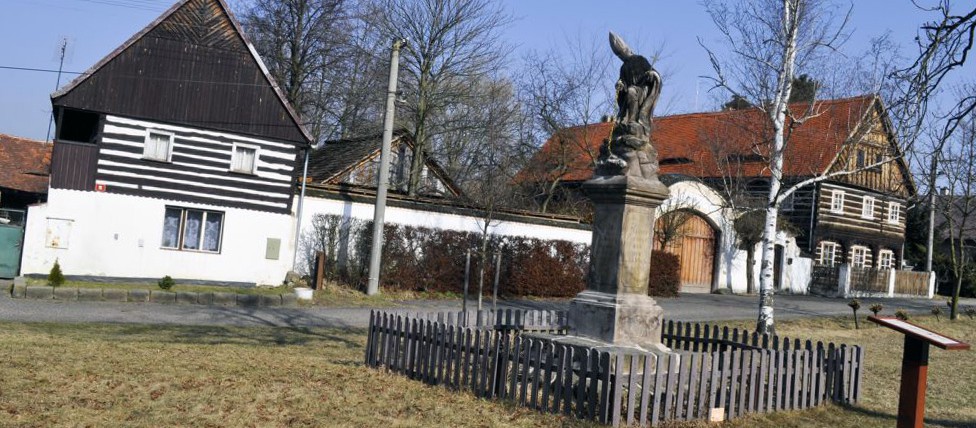
The educational journey of the robber Stetka
A nature trail around the surroundings of Štětí for the whole family, introducing the history and picturesque nature, industry and agriculture of Štetsko. The legendary robber Štětka and his four-member team are guiding the tour, giving information on a marked circuit starting from
In the old days of the Thirty Years' War, the robber Štětka was the master of the deep forests, fields and hillsides around the town of Štětí. Today, his home is the former Mordloch Cave, hidden away from people in the middle of the Stračen forests. Who knows him in the region. He protects the poor and honest, and justly punishes dishonesty and avarice. He has walked this land many times. He knows every road and footpath here.
During your adventurous journey with the robber Stetka you will come across educational boards that will tell you all about the history, nature, fauna and flora, industry and agriculture of the local region or visit the mythical cave Mordloch of the robber Stetka. You can also try out a discovery competition Following the footsteps of the robbers or robber geocaching.
Stops

Brocno, village conservation area
FOLK ARCHITECTURE OF THE STETTIN REGION
Development of architecture in the region of Stettin
The original settlement of the region was undoubtedly Czech, but this changed during the Thirty Years' War. In the 17th and 18th centuries, the Czech population was displaced by German settlers coming from the poorer borderlands to the north, closer to the more fertile centre of the Bohemian basin. This development is also reflected in the formation of the local vernacular architecture.
Relatively early, still in the period of traditional wooden construction, the two-storey method of building residential and farm buildings was adopted. In addition to our traditional ground-floor timbered buildings, there are also two-storey buildings, either fully timbered or with a timbered floor construction. The occurrence of timbered buildings is also very abundant here - both ground-floor timbered houses and storeyed houses with pavilions. However, timbered buildings were quickly on the decline, as brick buildings soon came into use due to the lack of forests.
Single-storey or two-storey houses with simple structure are built first of stone and later of brick. Often the construction elements are combined, with either a timbered or a half-timbered storey built on a stone foundation. Houses of this type were built in this area throughout the 19th century. The construction of wooden houses, or houses made of any combustible material, was forbidden in the Habsburg Empire by Maria Theresa. However, the ban was still being violated in many places during the 19th century.
The folk architecture in the villages of the Štěstko region suffered greatly from the Second World War and the subsequent displacement of the German population. The newly arrived settlers had no closer ties to the region and its architecture, and therefore the original construction of the houses was often very insensitively interfered with. The original timbered and half-timbered houses were insensitively modified and rebuilt. In spite of all this, quite a number of examples of folk architecture have survived in the local area in their original and unaltered form. Since 1995, the village of Brocno has been classified as a folk architecture conservation area.
In the villages of the Štětsko region, several late Baroque and Empire houses from the late 18th and early 19th centuries have been preserved, some of them are brick with stucco decoration, others are timbered. Many of them are now used as holiday cottages. There are also several interesting timbered cottages of the Lusatian type with a brick-built lounge, a timbered ground floor and a timbered first floor, the oldest of which date from 1779 and 1808. Other houses are Empire style from the early 19th century. It is not uncommon to see log houses with half-timbered floors, wooden gables and pavilions, and late Empire houses dating from around 1850.
Brocno - Monumental zone of folk architecture
Since 1995, the village of Brocno has been declared a conservation area of folk architecture. The village - even a township in the 19th century - has a regular built-up area. Several larger farmhouses lay on both sides of the street frontage and cottage farms also lined the narrow streets on the eastern side of the village. The dominant feature of Brocno is the so-called Jaršlovský court, a large Baroque farmhouse with a massive granary building with a mansard roof and pilasters, visible from afar.
The greatest urban development of Brocno took place in the first half of the 18th century. A number of wooden half-timbered houses and Empire farmhouses from the late 18th and early 19th centuries have been preserved. There are also log houses, most of them two-storeyed with a dressing, a wooden gable and a pavilion. It is thanks to these unique buildings that Brocno was declared a conservation area of folk architecture.
